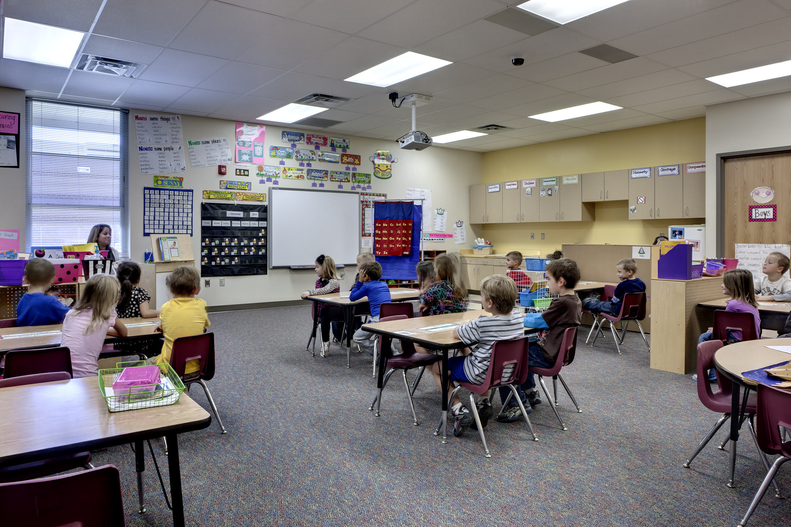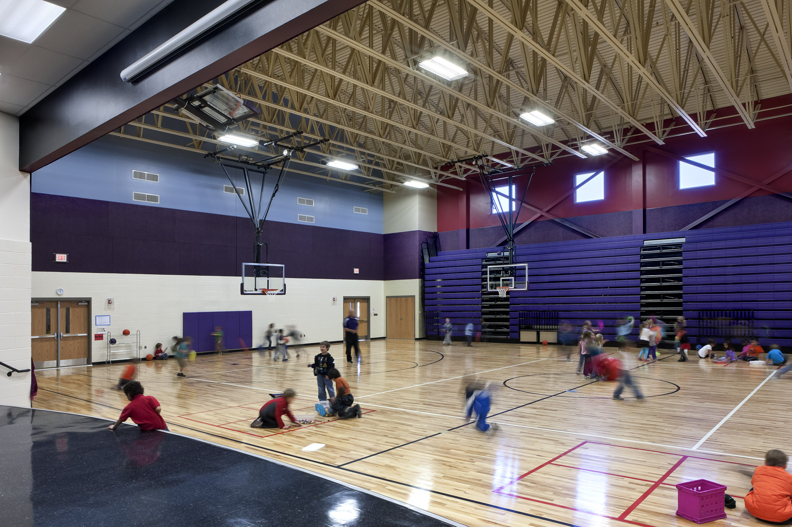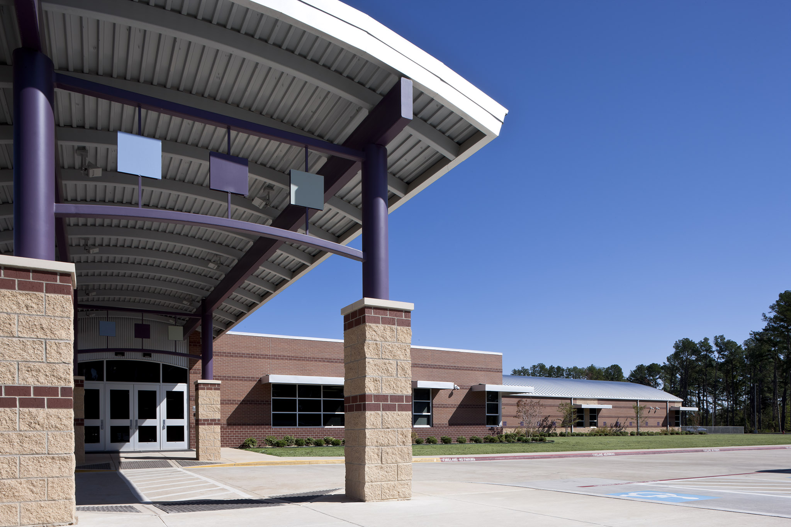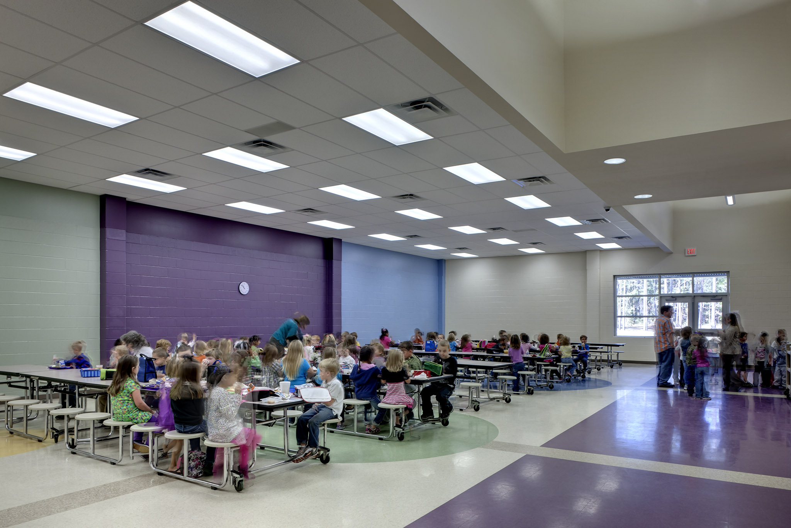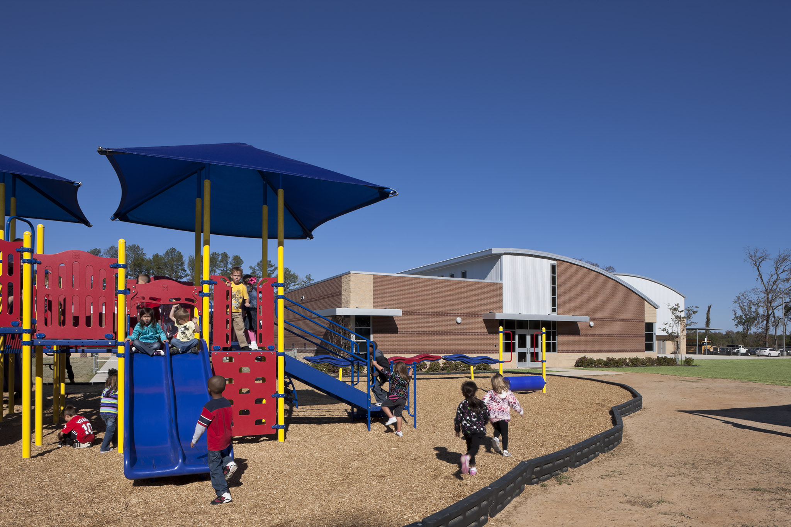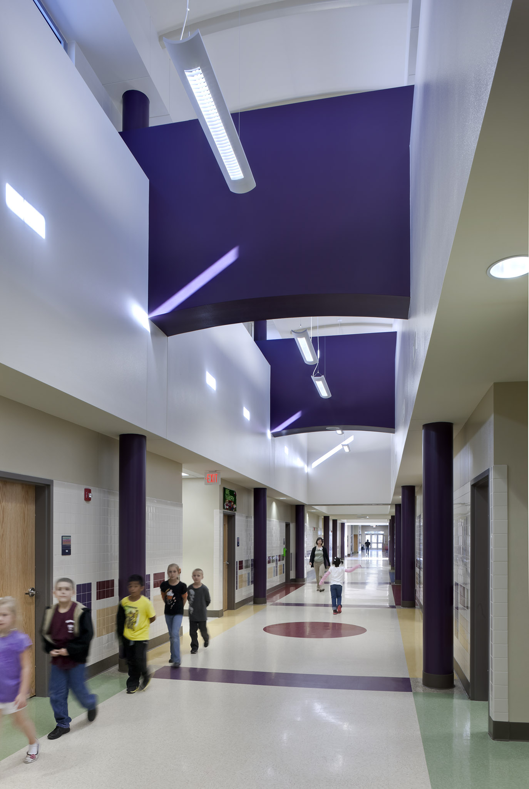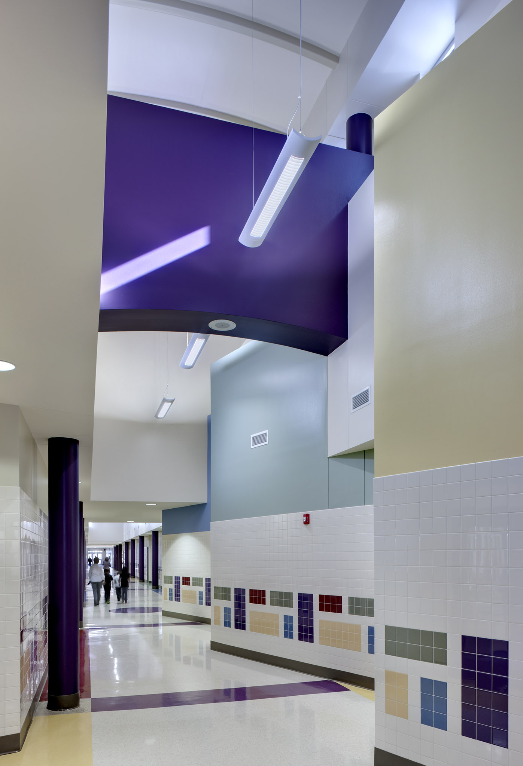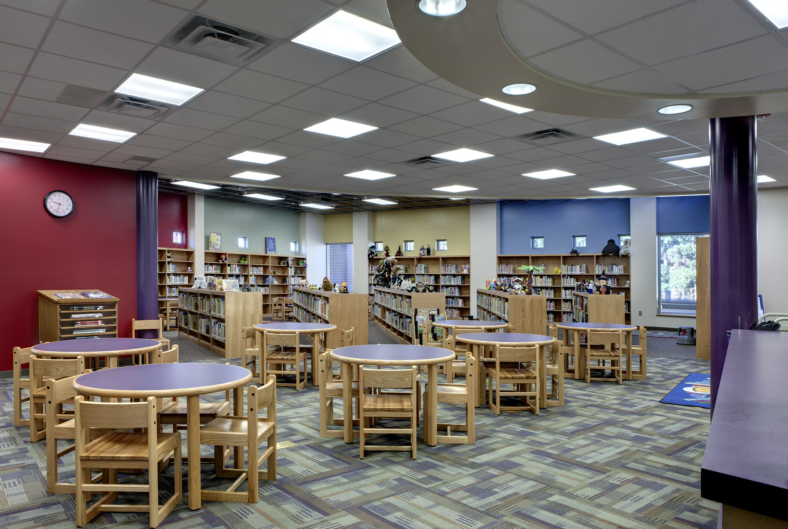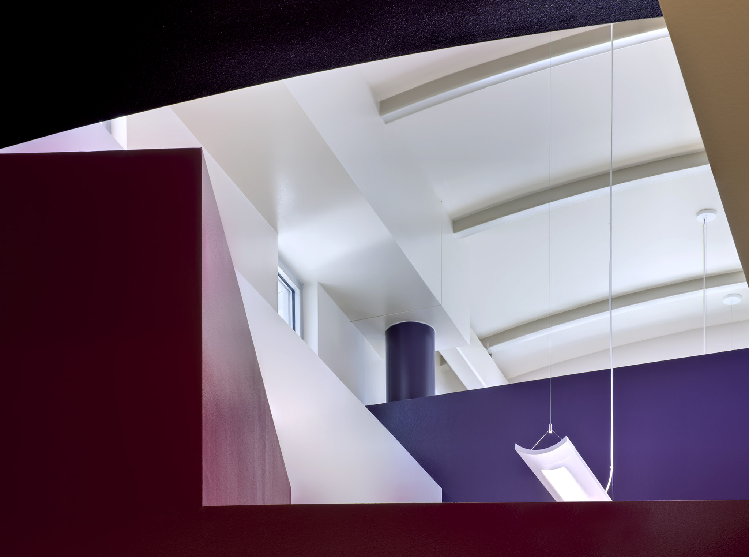Education
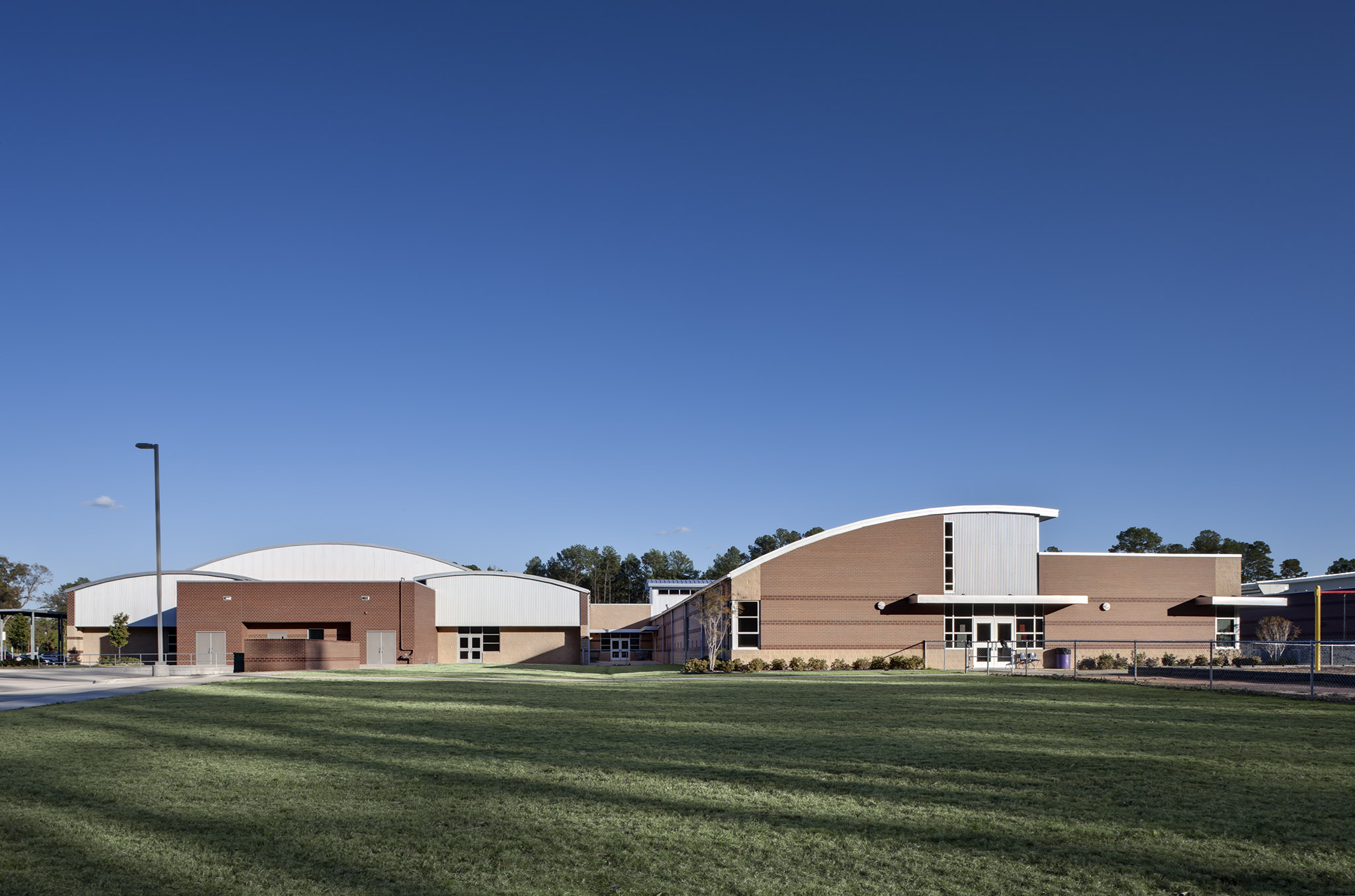
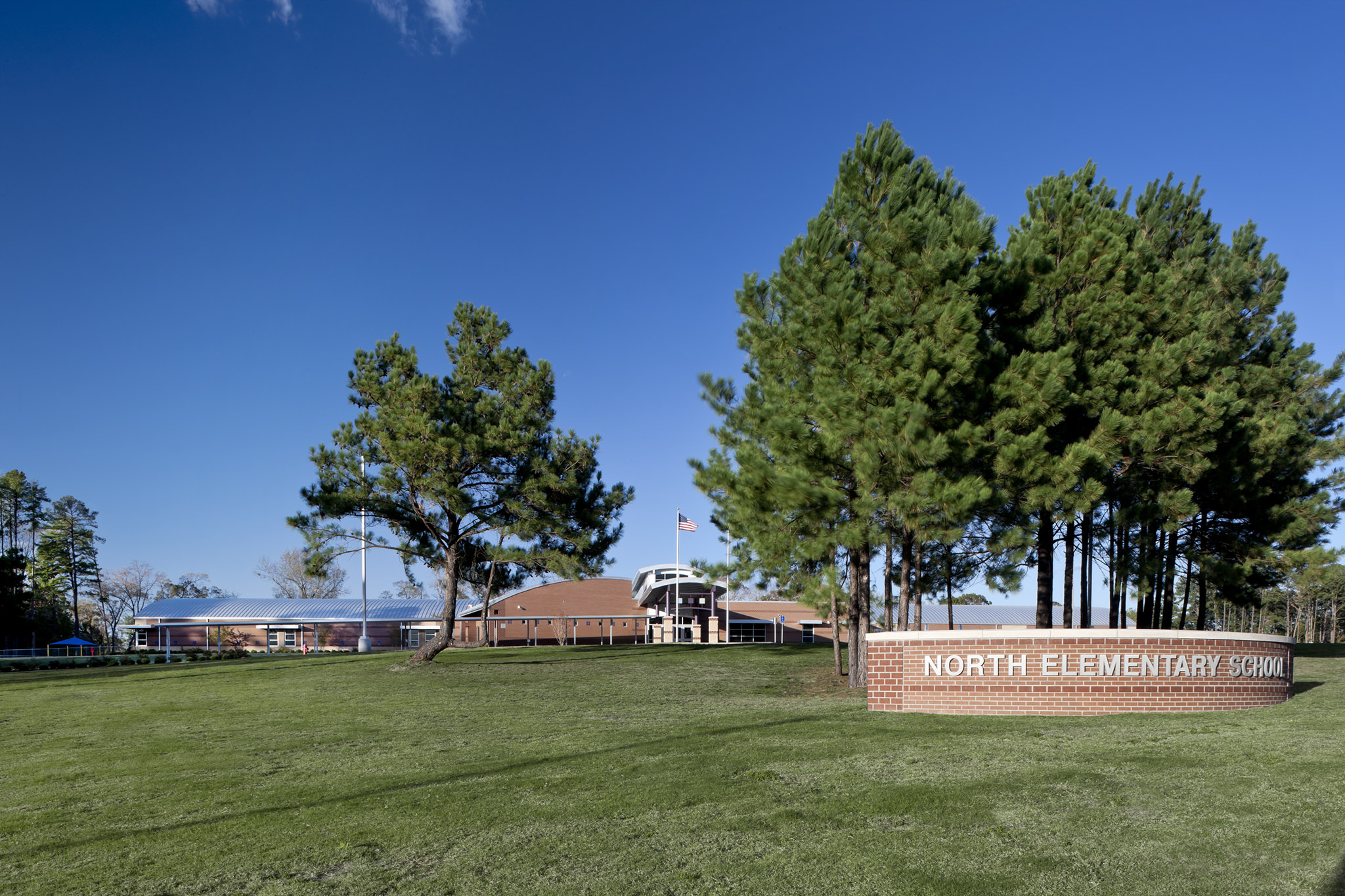
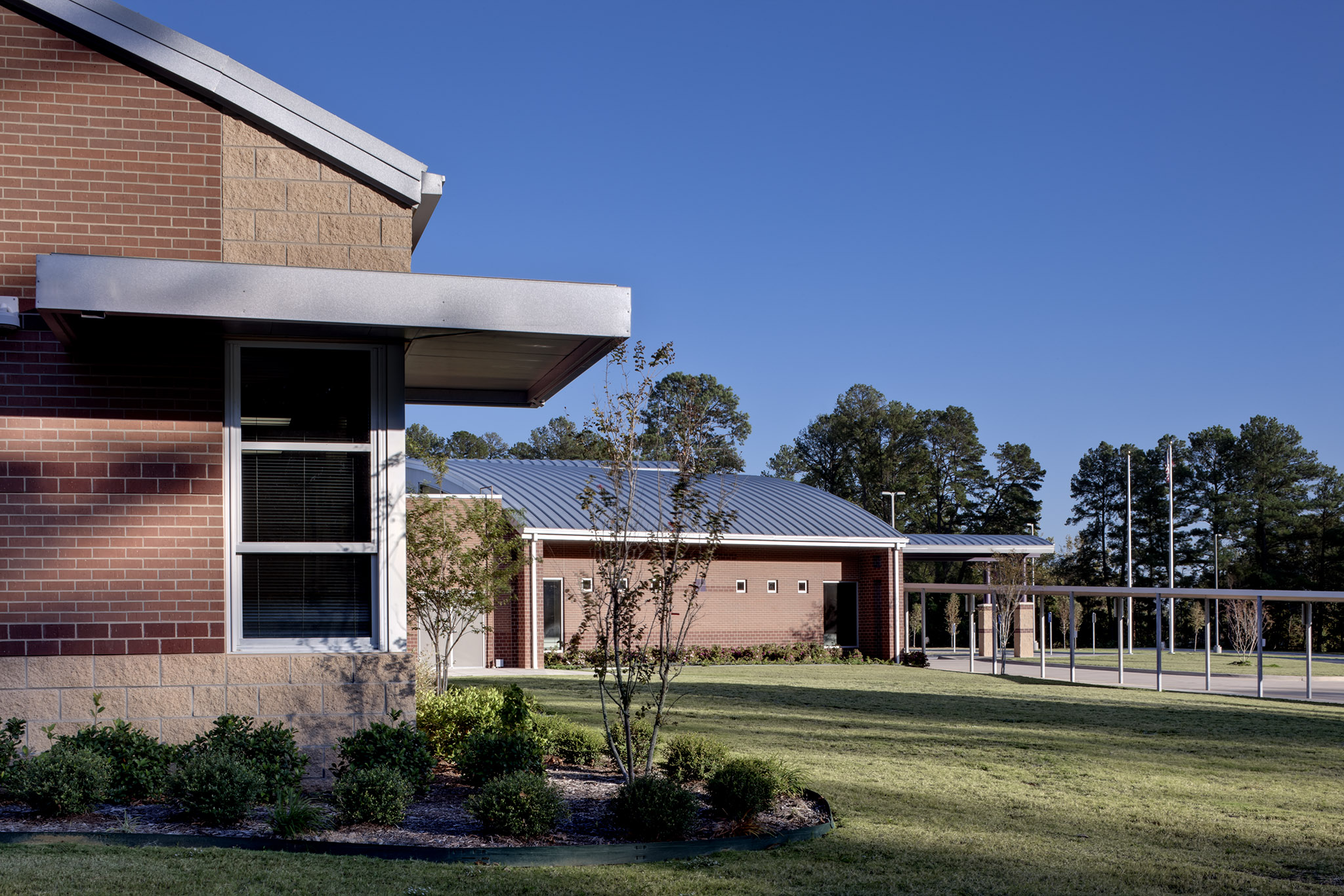
Hallsville North Elementary School is an educational facility designed to house the District’s K through 4 students. The 92,930 square foot building was sited to take advantage of the natural features of the property, providing an elevated presence above the highway. The layout of the elementary school provides separate classroom wings, self-contained with its own teacher and support spaces, and linked to the balance of the building. Common use areas such as the art and science classroom, computer lab and resource/literacy areas are grouped to the center of the building for easy access for any classroom. The cafeteria, music room and gymnasium/stage are positioned for ease of access during the course of normal school activities, while maintaining separation in order to accommodate anticipated after-hours use. The administration area and library are positioned at the front of the building for safety and security. This well thought out facility proves to be a wonderful addition to the Hallsville School District.
