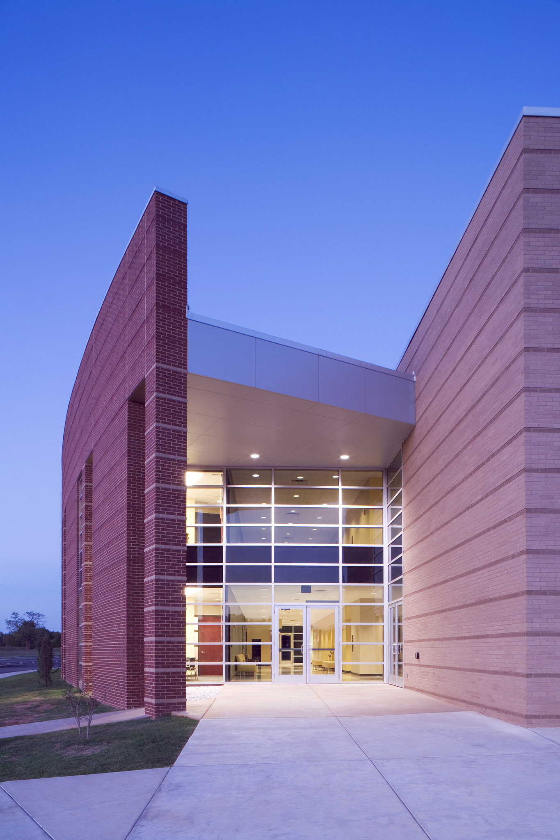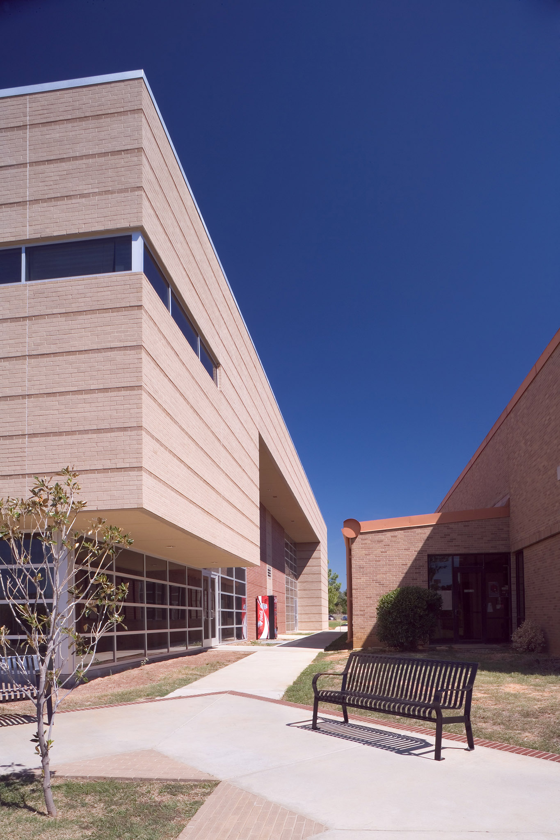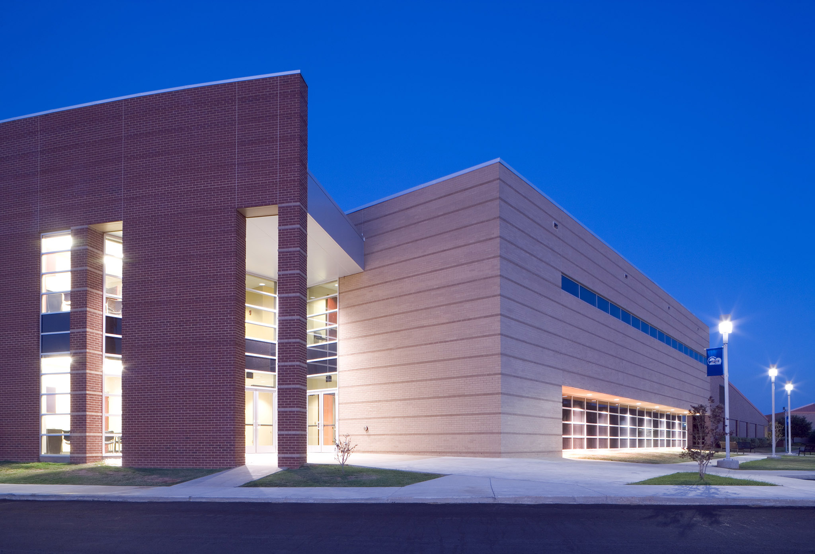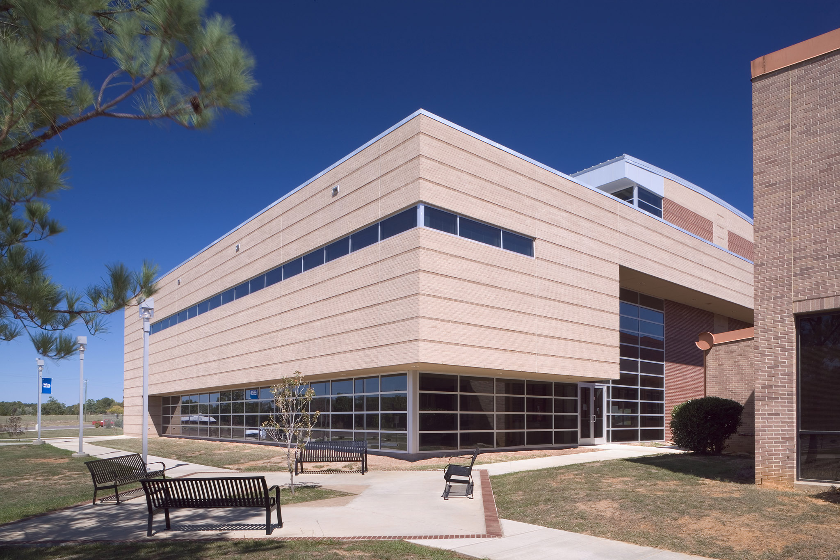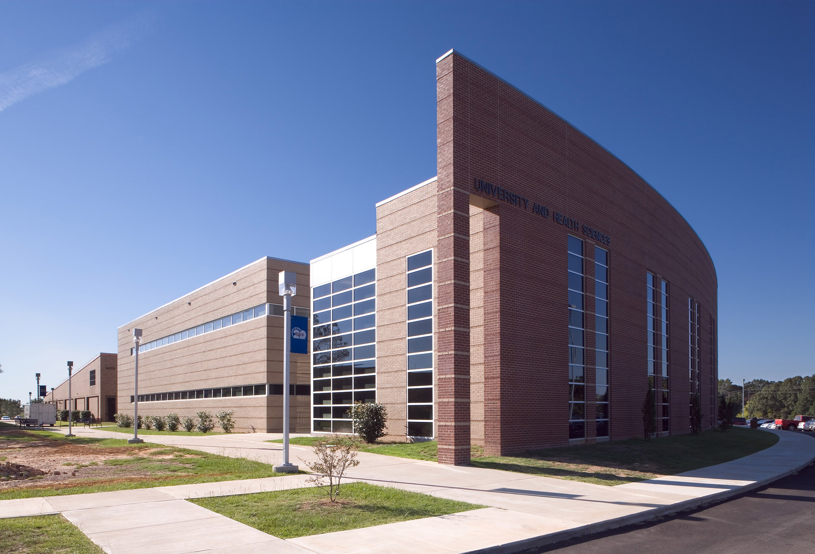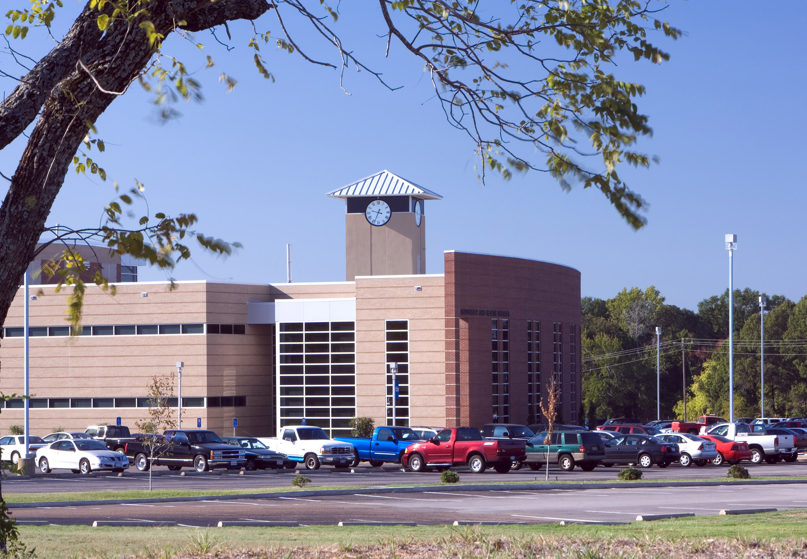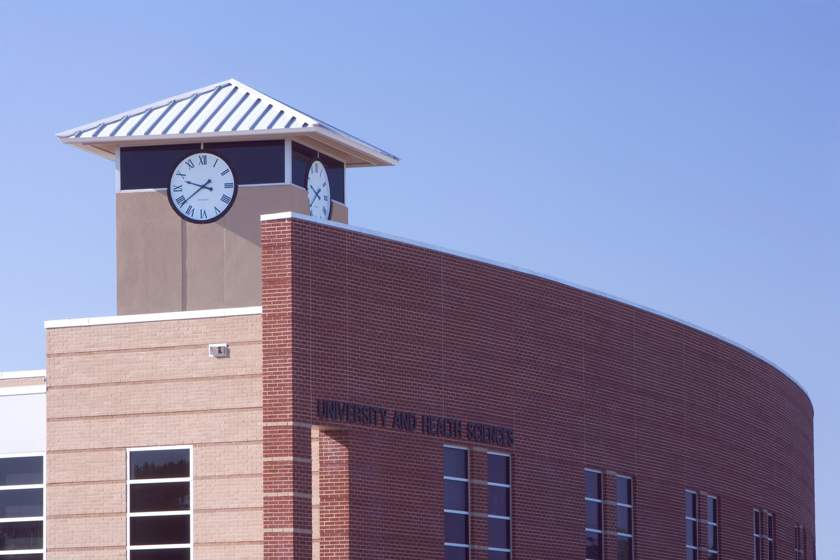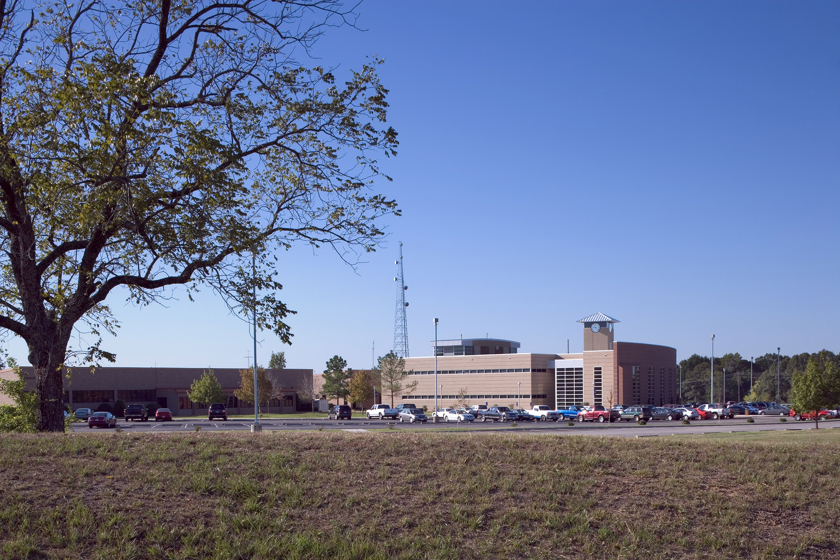Education
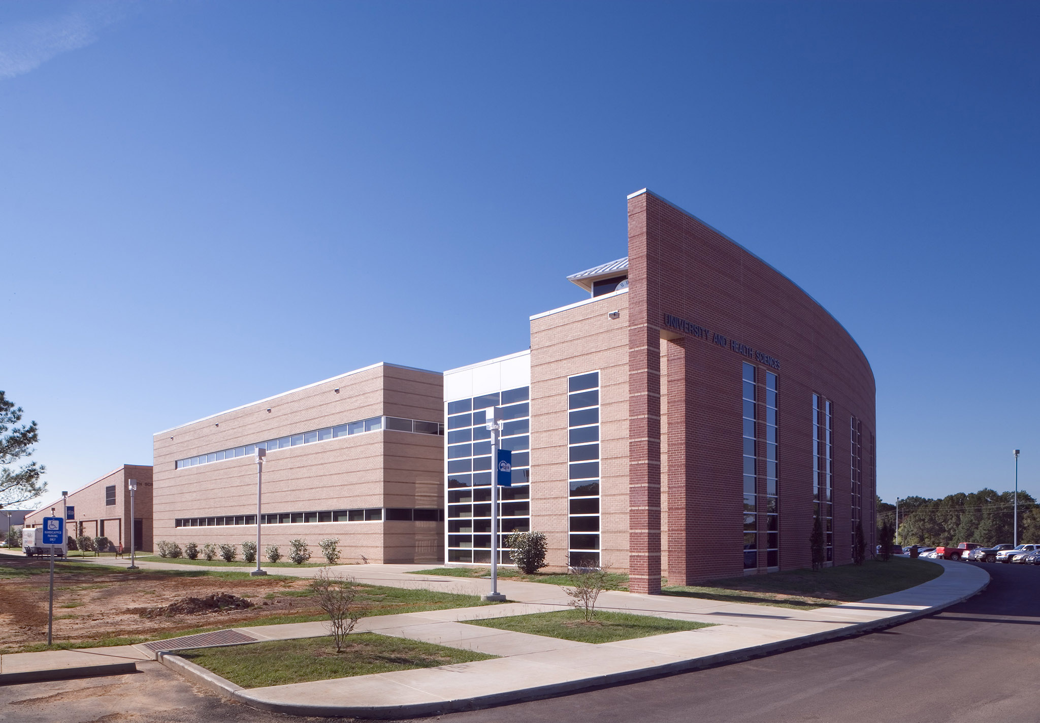
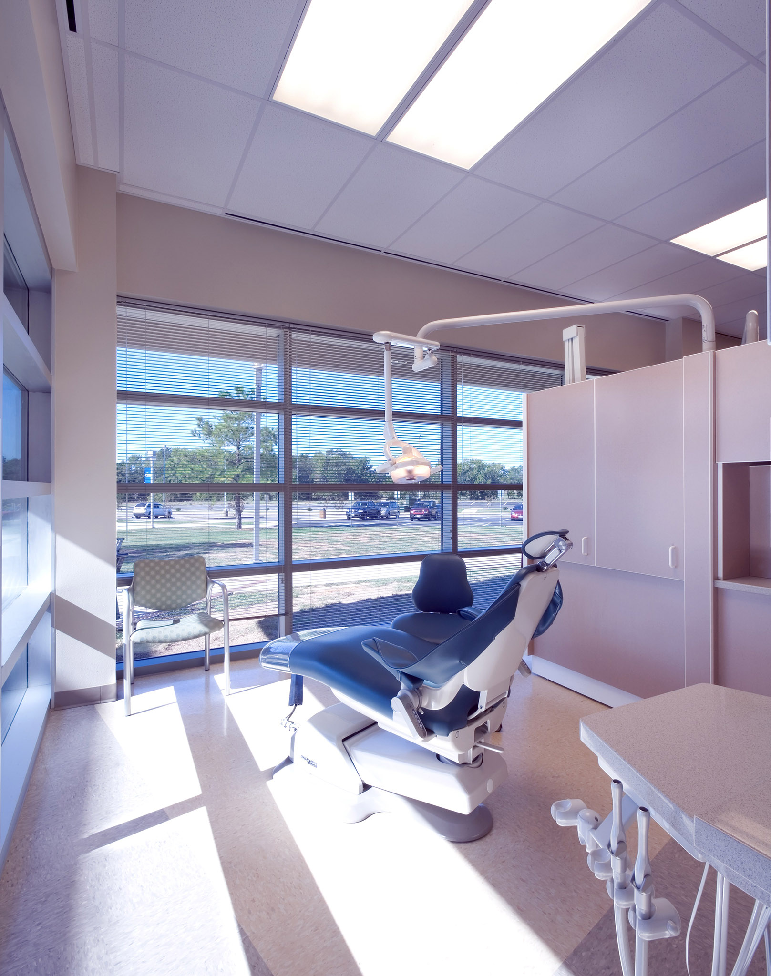
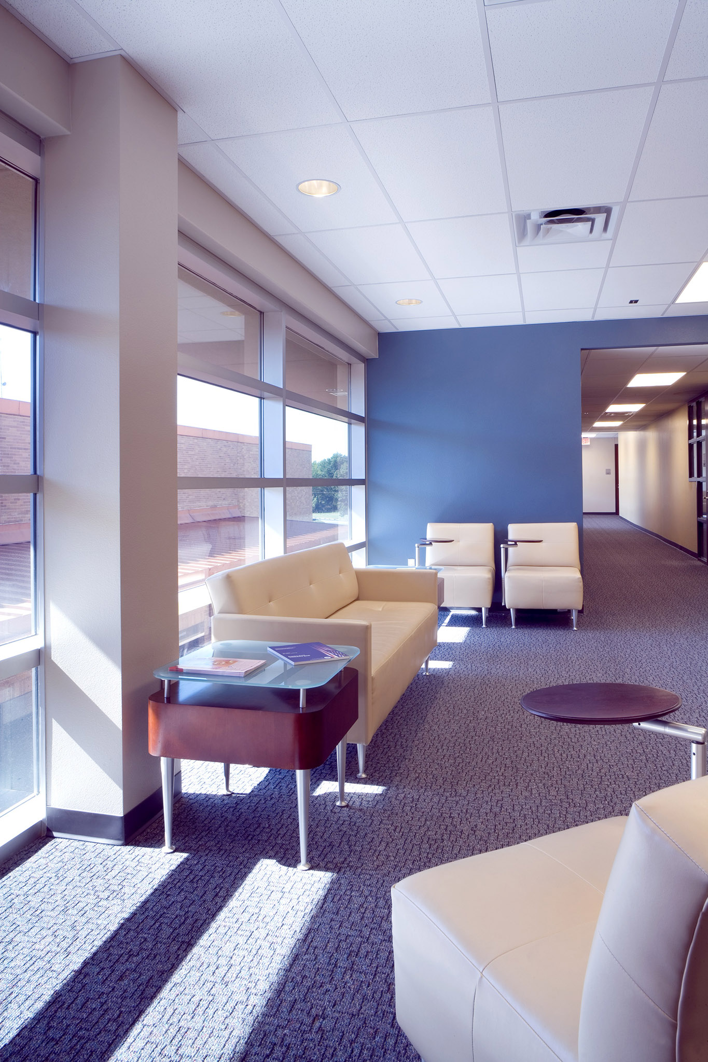
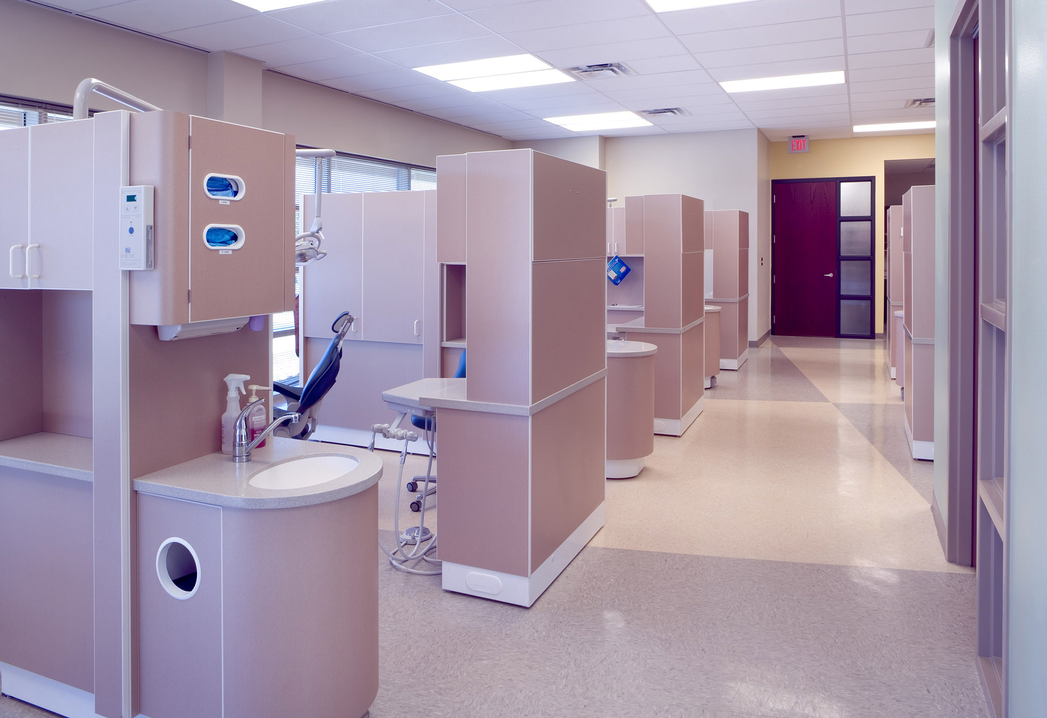
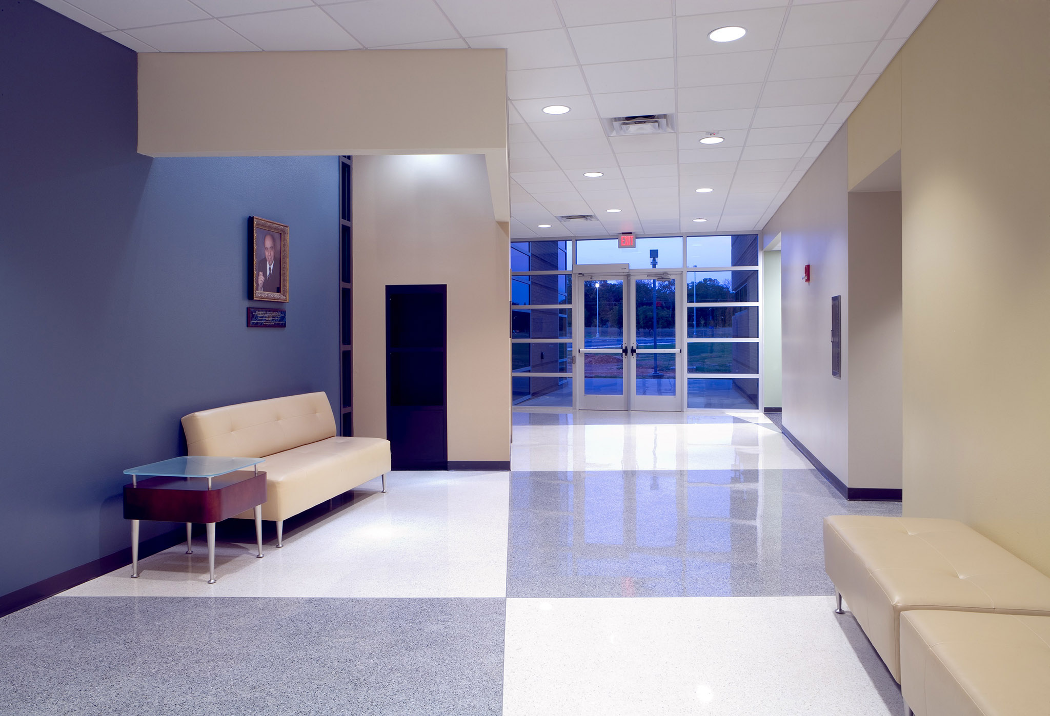
As the focal point of the Northeast Texas Community College campus expansion and in response to master planning performed by Thacker | Davis Architects, the University and Health Sciences building was designed to coordinate new curriculum as well as expand existing educational opportunities. The new two-story building consists of six media educational spaces with faculty offices and a dental hygiene suite on the first floor. The second floors offers laboratories and classrooms to support nursing, emergency medication service instruction, radiology, pharmacy tech, medical tech and other health related curriculum as well as support faculty spaces. This building also provides media classrooms that coordinate the educational offerings of the Texas A & M System with the NTCC campus.
