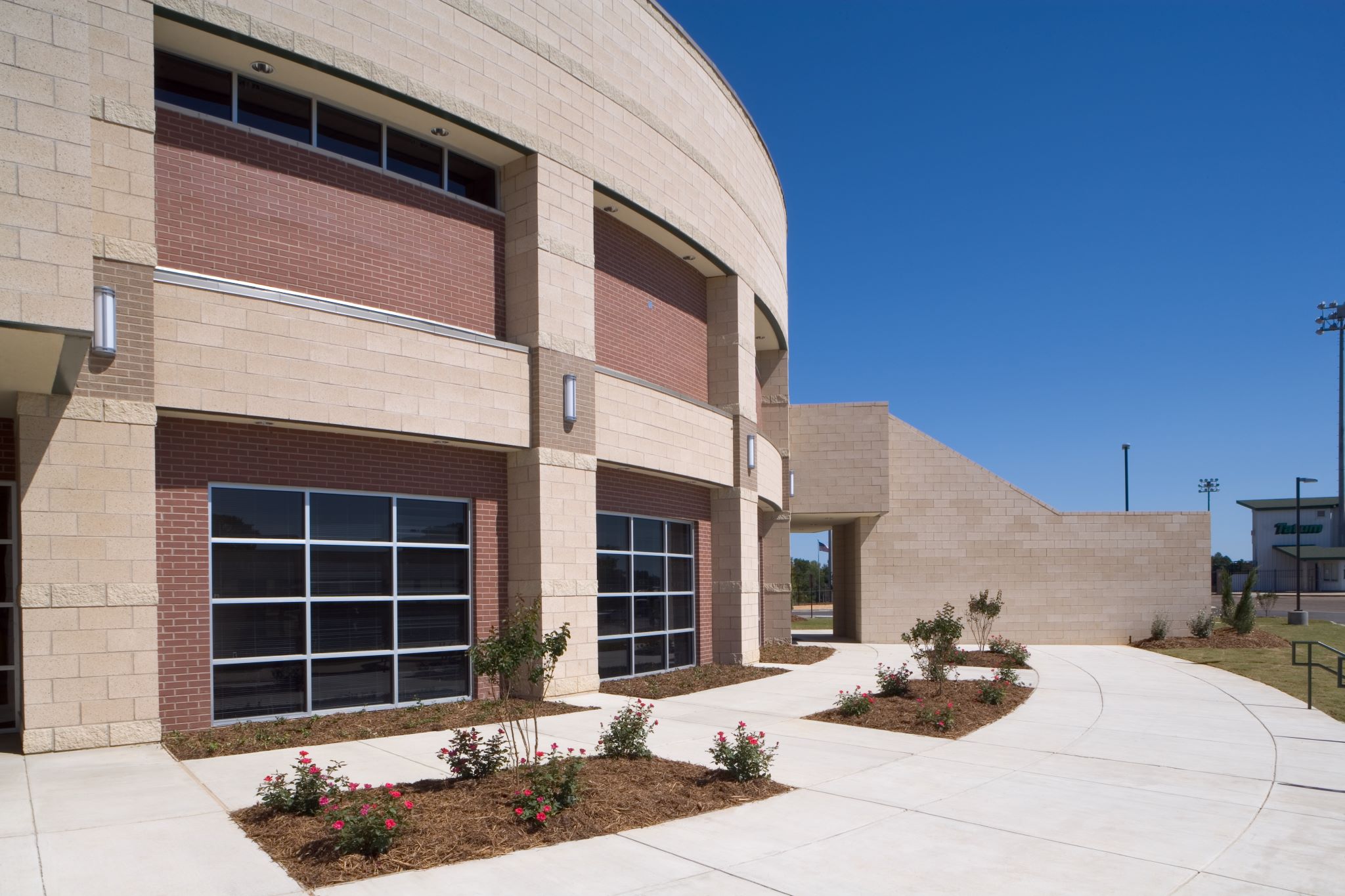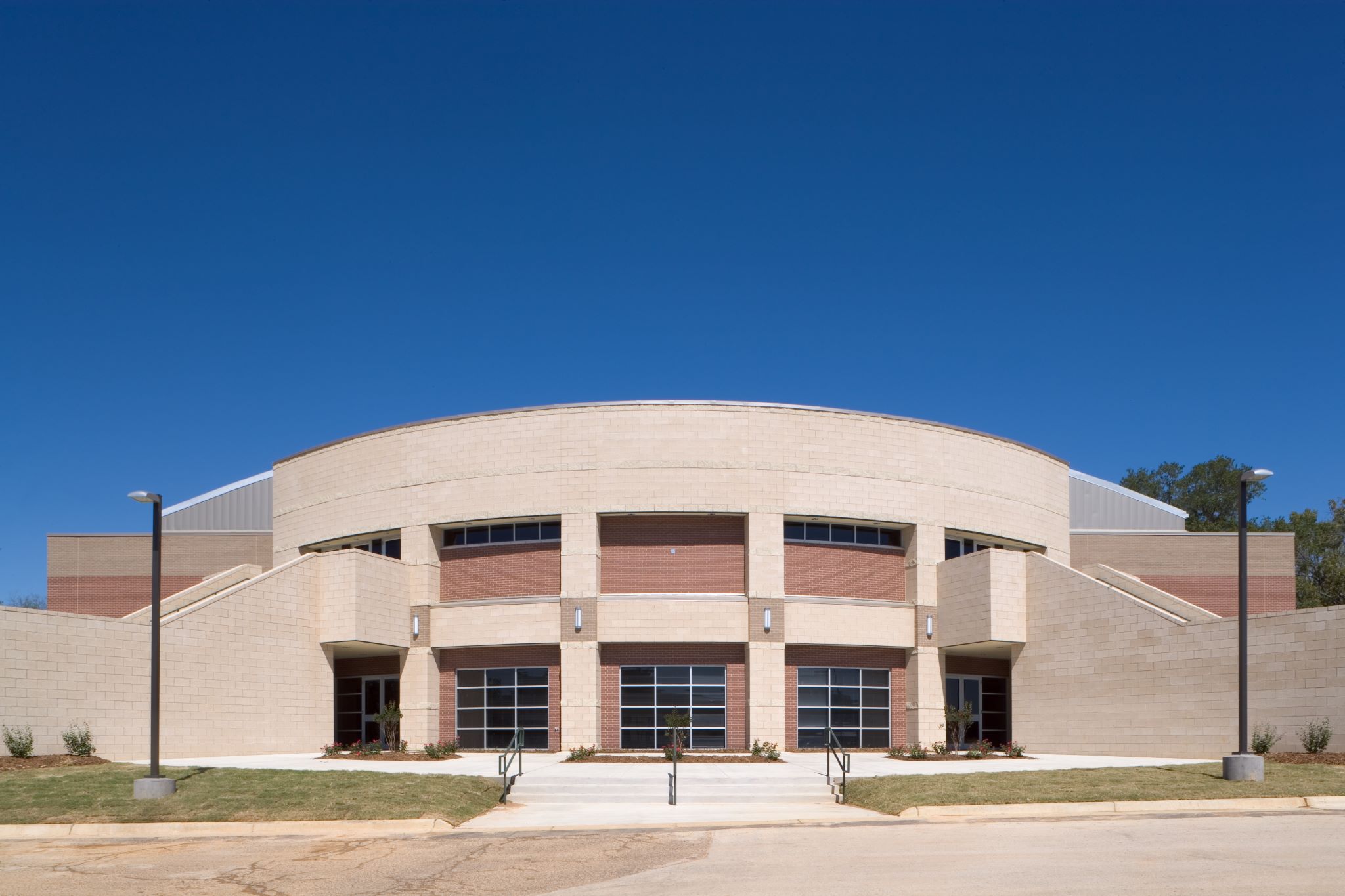Education
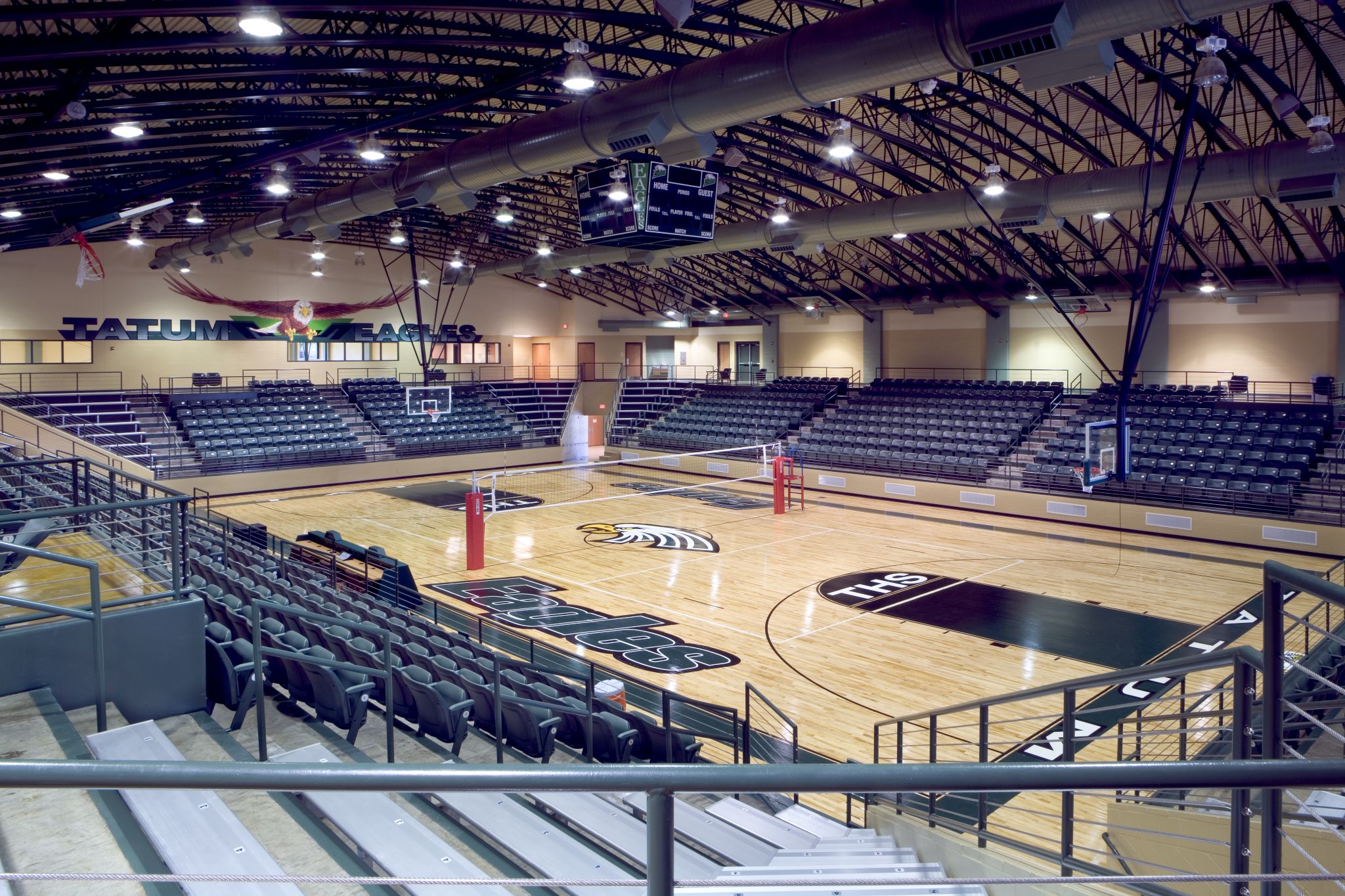
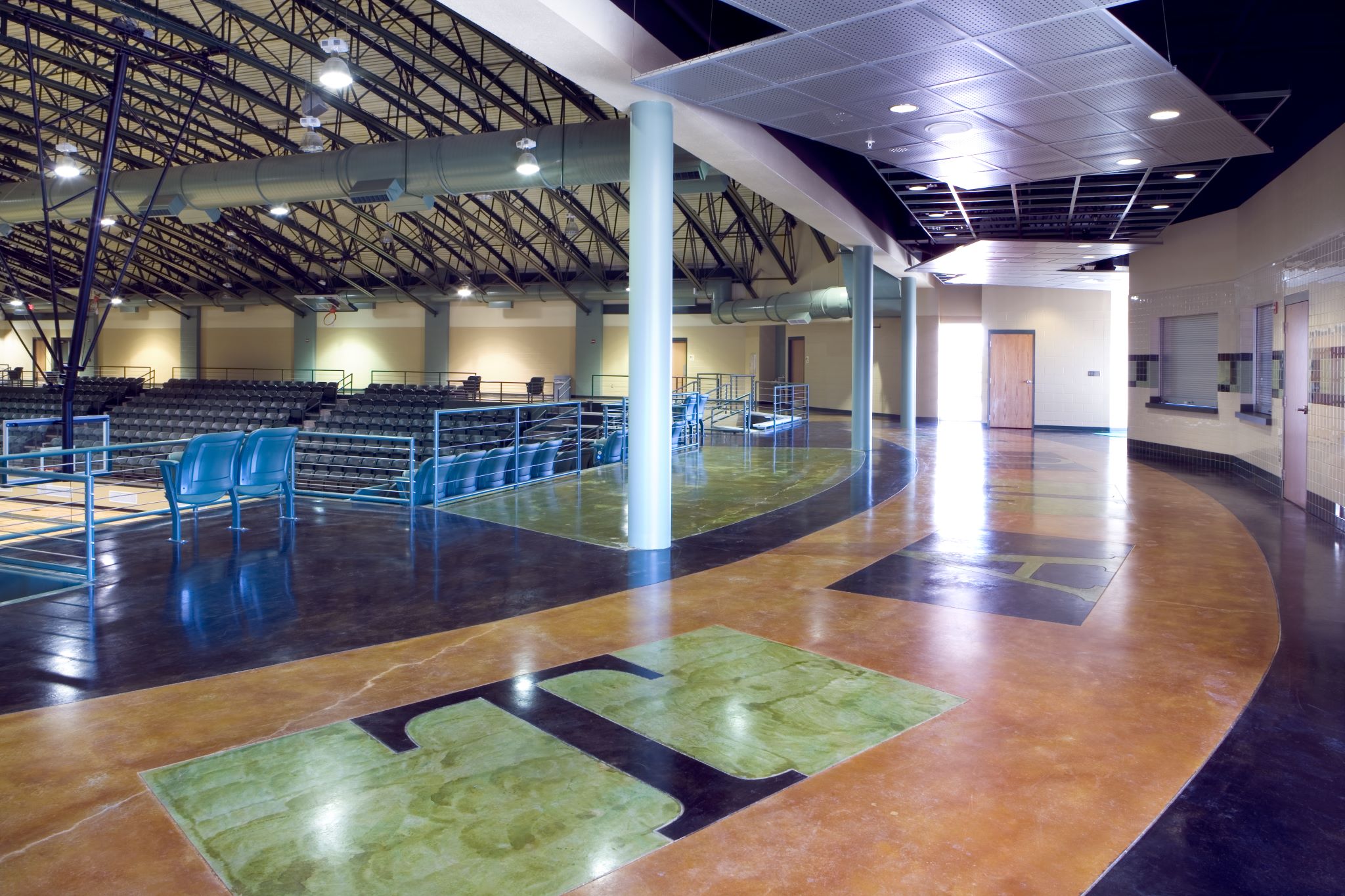
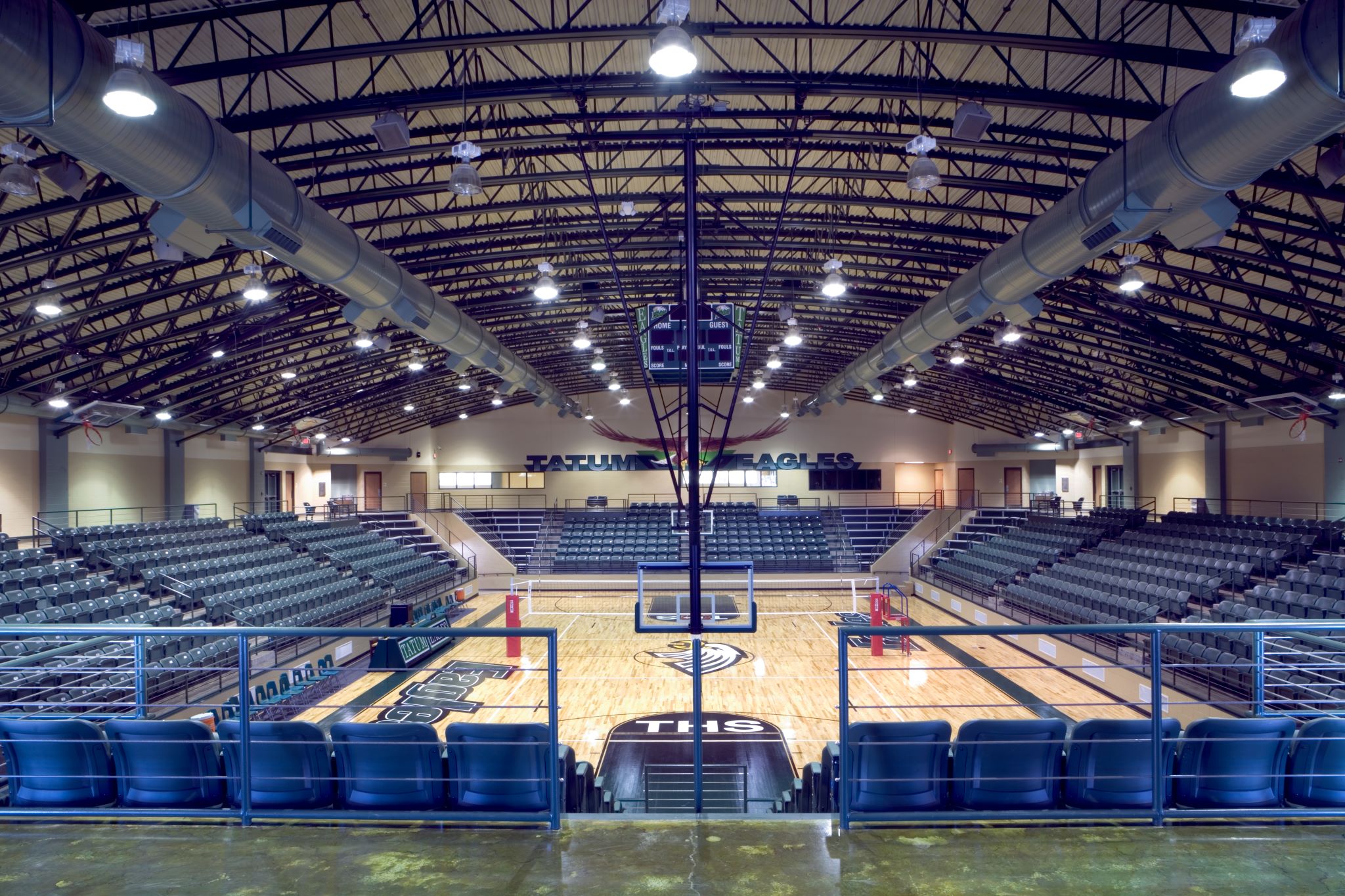
A major component of Tatum Independent School District’s 2004 bond issue; the 50,000 square foot competition gymnasium designed in a grand coliseum style, boasts a seating capacity of 1,400 spectators. Its unique 360-degree seating configuration ensures that every game is an immersive experience, with fan access provided via a concourse that encircles the top of the seating areas, offering panoramic views of the court. Restrooms are located on the concourse at the corners of the facility. The concourse also houses a large concession area, complete with ticket booths, where fans can gather and enjoy refreshments before the game or during halftime. Adjacent to this area, a hospitality suite provides a more private setting for special guests and events.
The gymnasium’s support space is as impressive as its public areas. It includes six dressing rooms, an officials’ dressing area, and training rooms equipped with whirlpools—catering to the athletes’ needs for preparation and recovery. Additionally, there are dedicated spaces for laundry, men and women coaches’ suites, classroom space, and the athletic director’s suite—all designed to support the staff’s essential work behind the scenes.
Beneath the seating areas, large storage spaces serve the facility, ensuring that equipment and supplies are readily available for every event. The inclusion of a practice court and a dance studio within the design reflects the district’s comprehensive approach to student development, recognizing the importance of preparation, practice, and the arts.
