Education
Tatum Elementary School
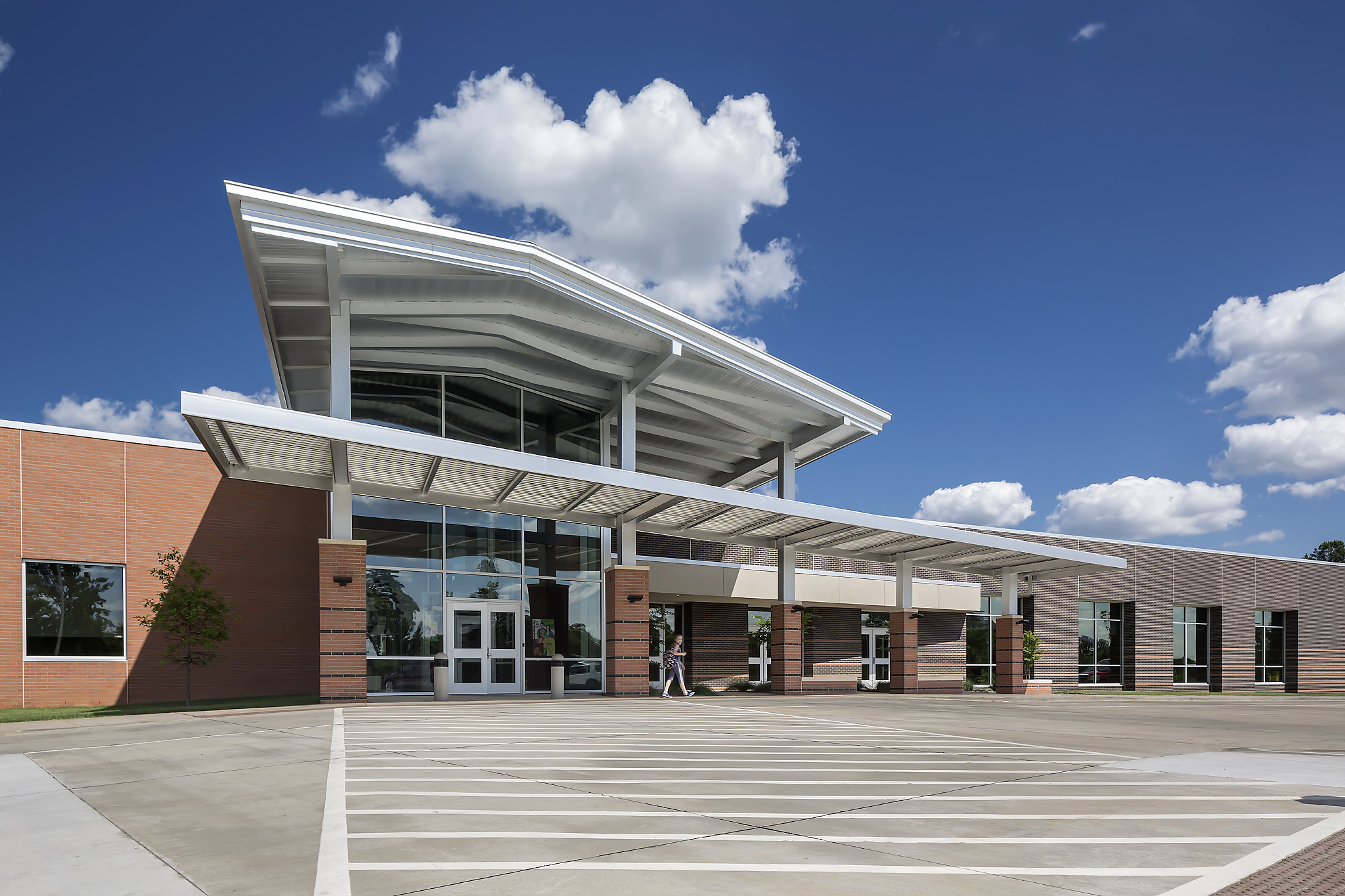
Services
Architectural / Engineering
Project Type
New Construction
Size
80,823 SF
Year Completed
2014
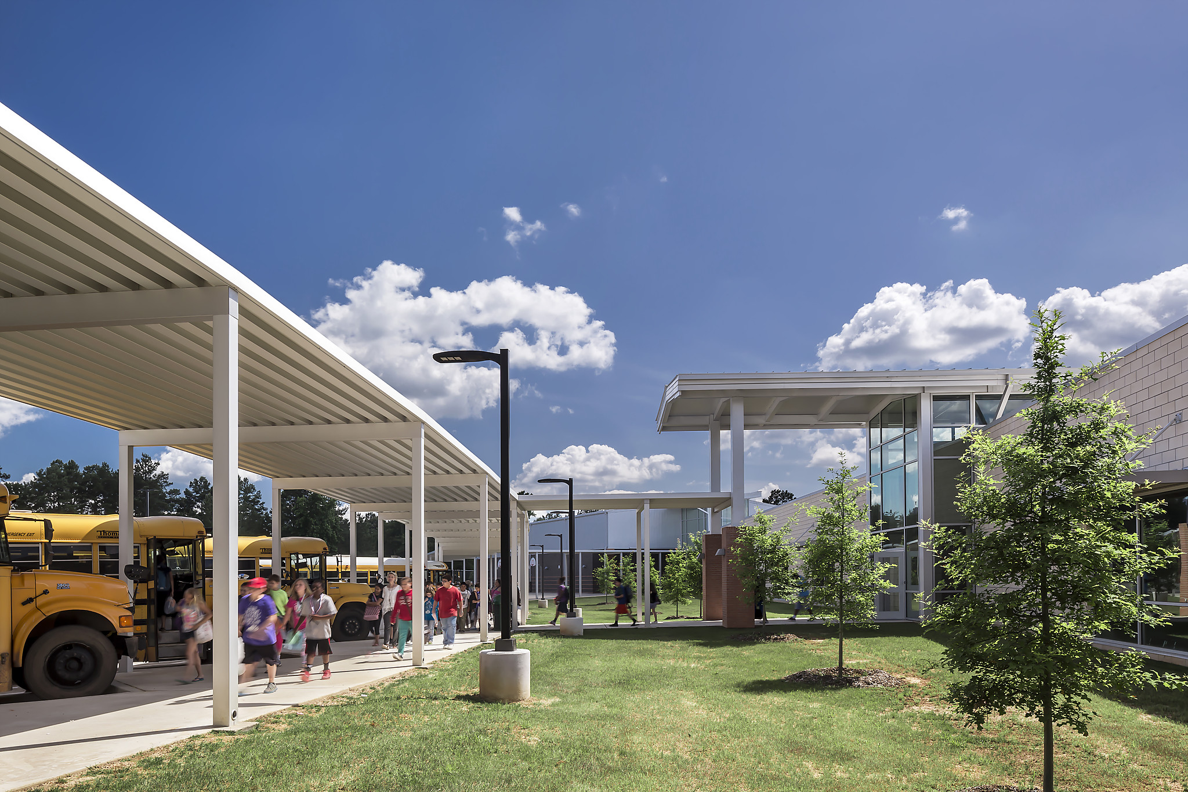
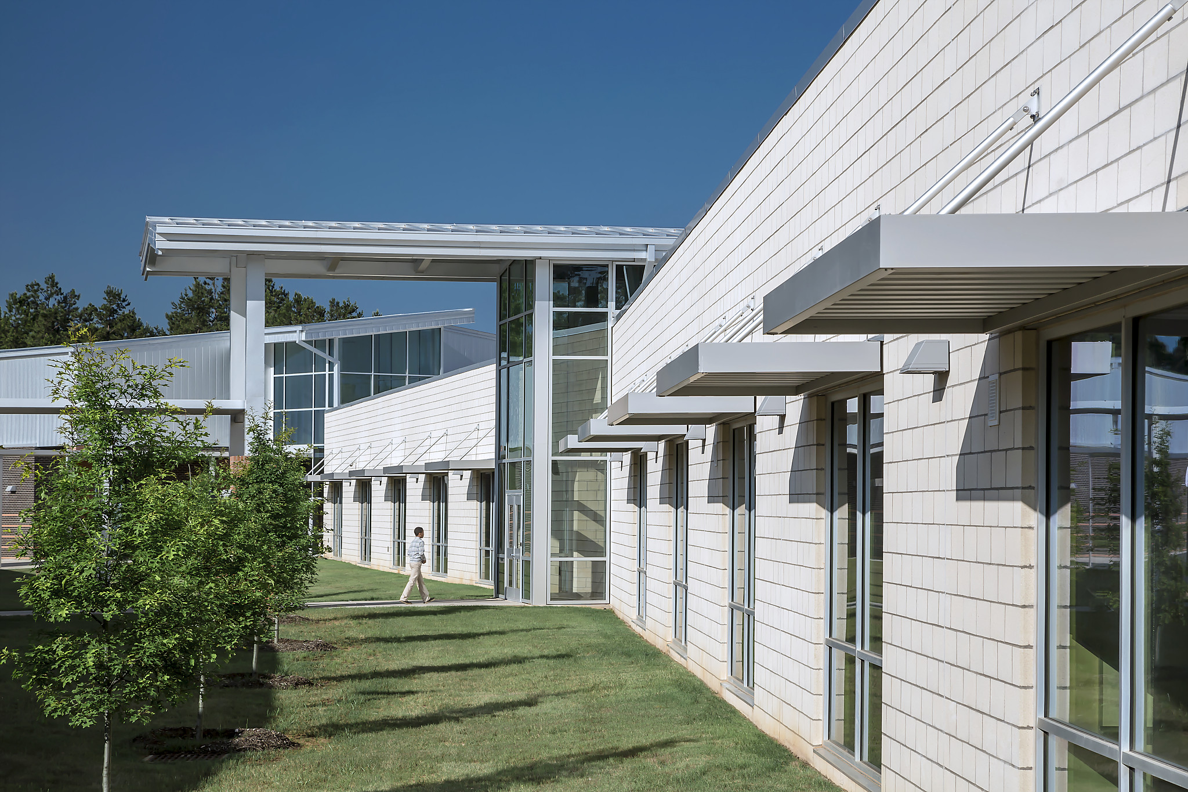
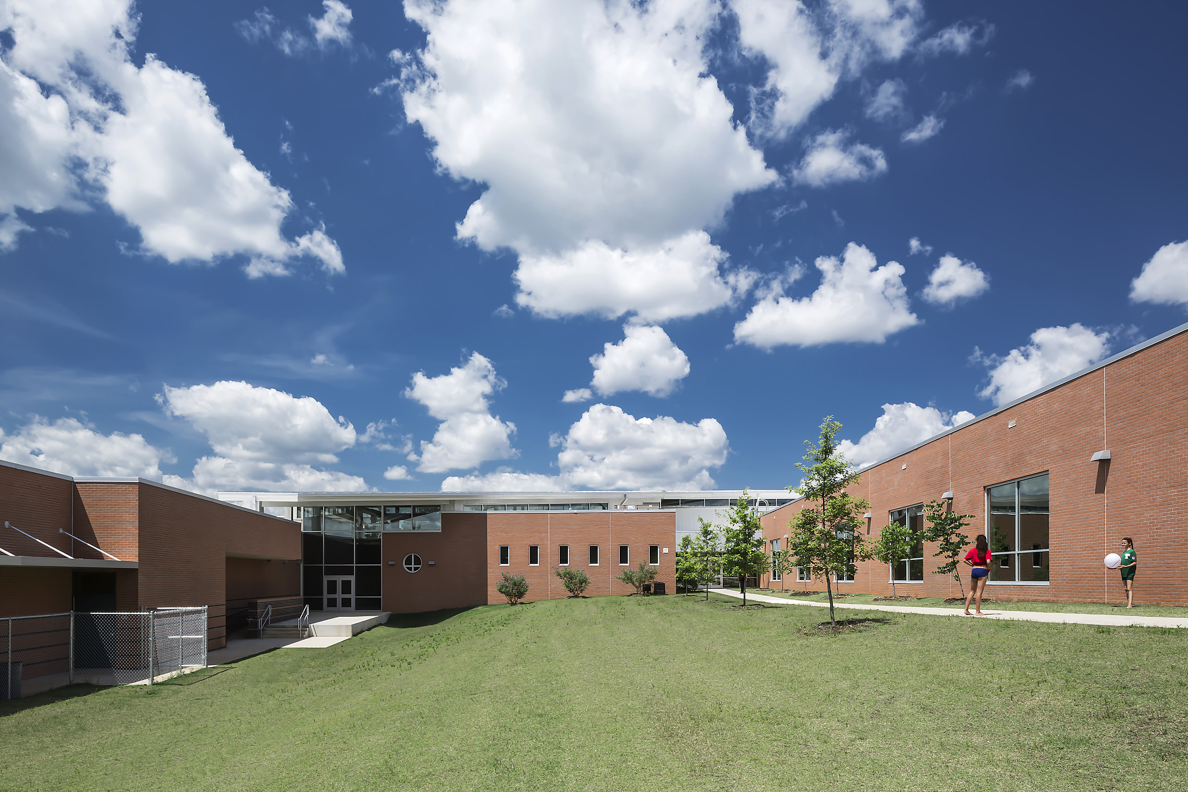
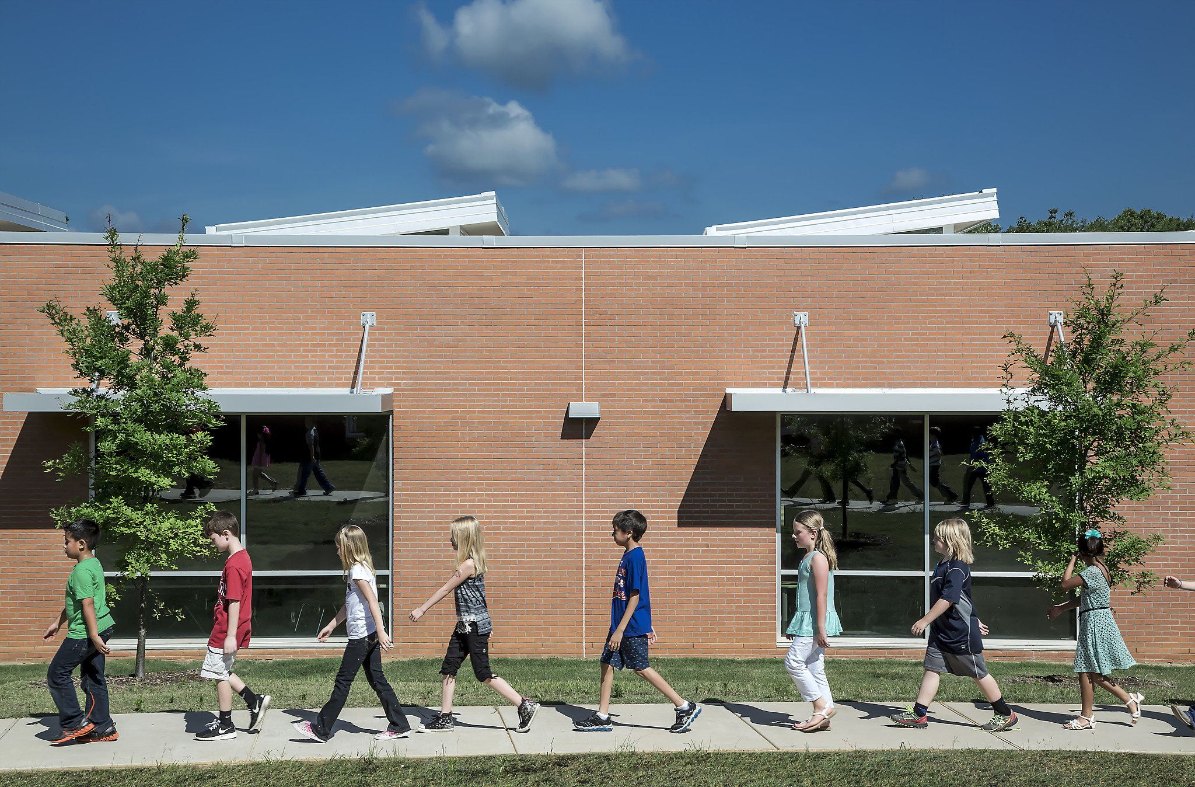
Tatum Elementary School initial design is for 462 students, with the core facilities sized for 650. The layout of the elementary school provides separate classroom wings, self-contained with its own support spaces and specialized classrooms, linked to the balance of the building. The building was sited to take advantage of the natural features of the property, providing a presence along the main highway entering the city. Two drives allow for separation of parent vehicular traffic from bus traffic. The design encompasses wayfinding elements such as color coded corridors to enhance their understanding of their physical environment and experience of the space.
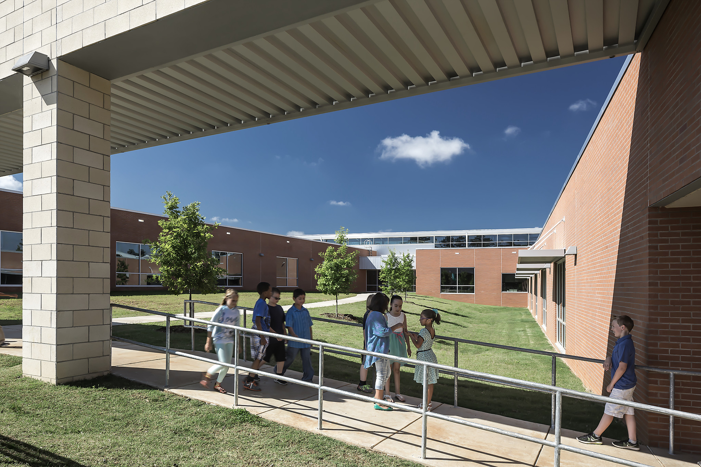
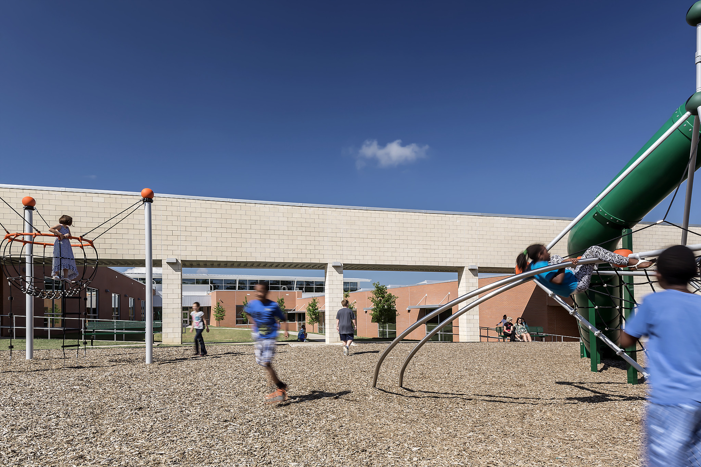
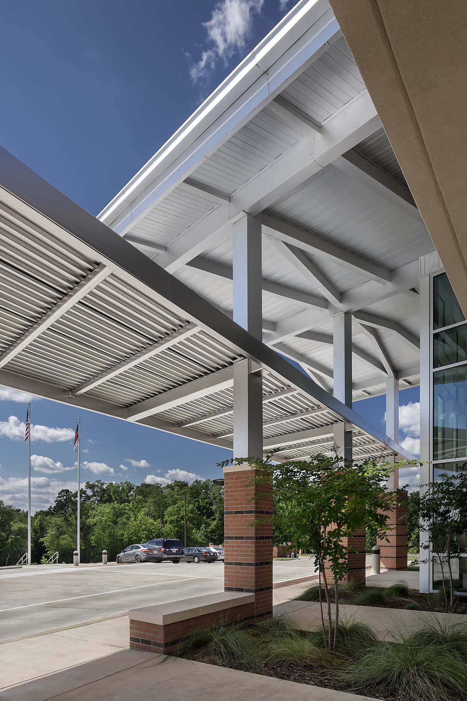
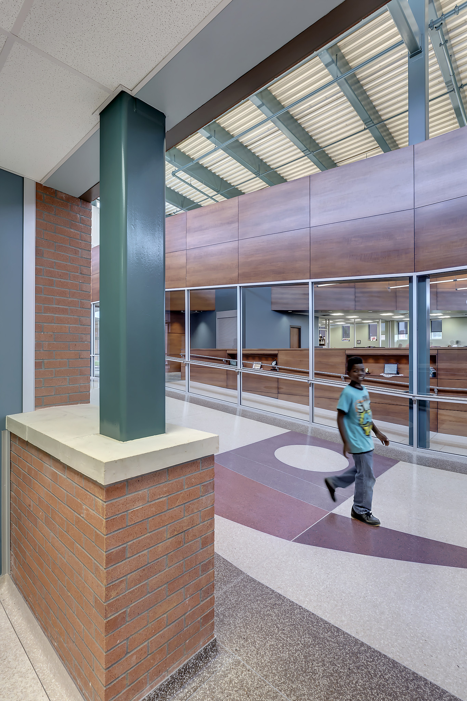
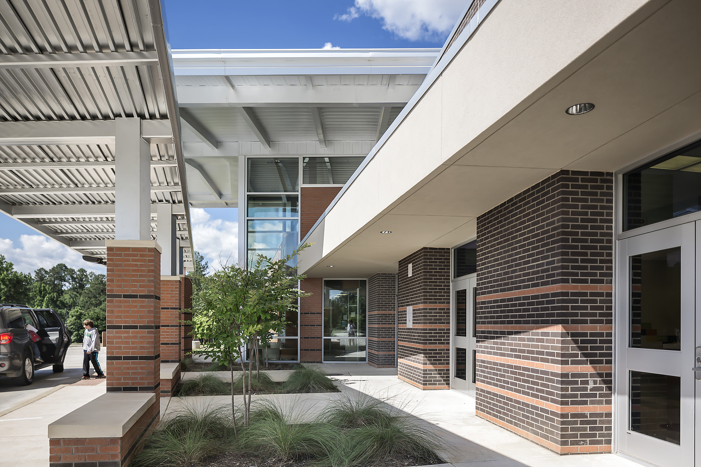
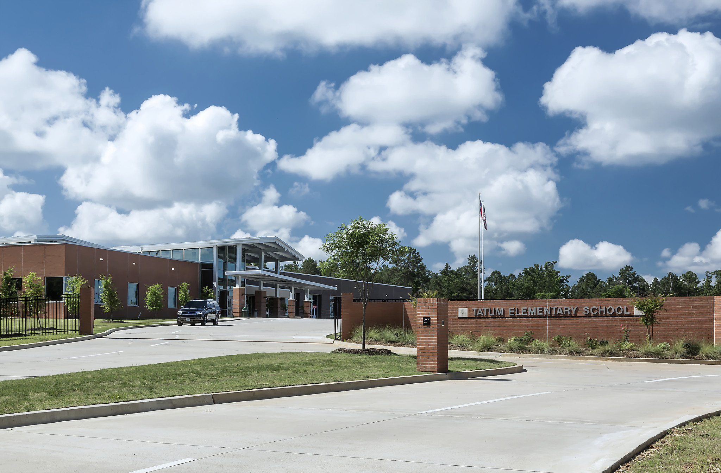
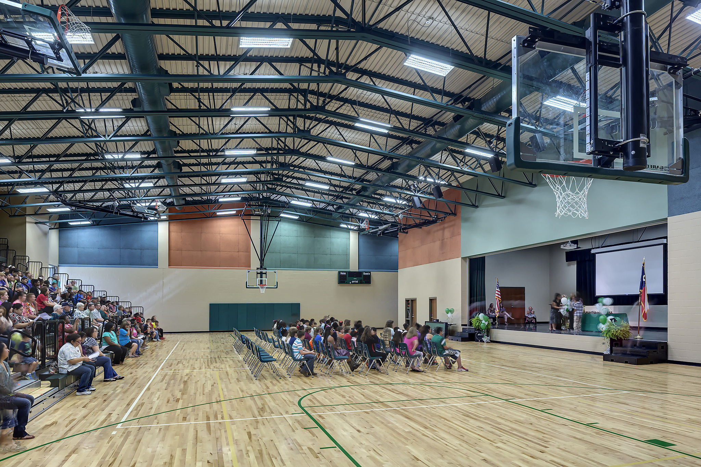

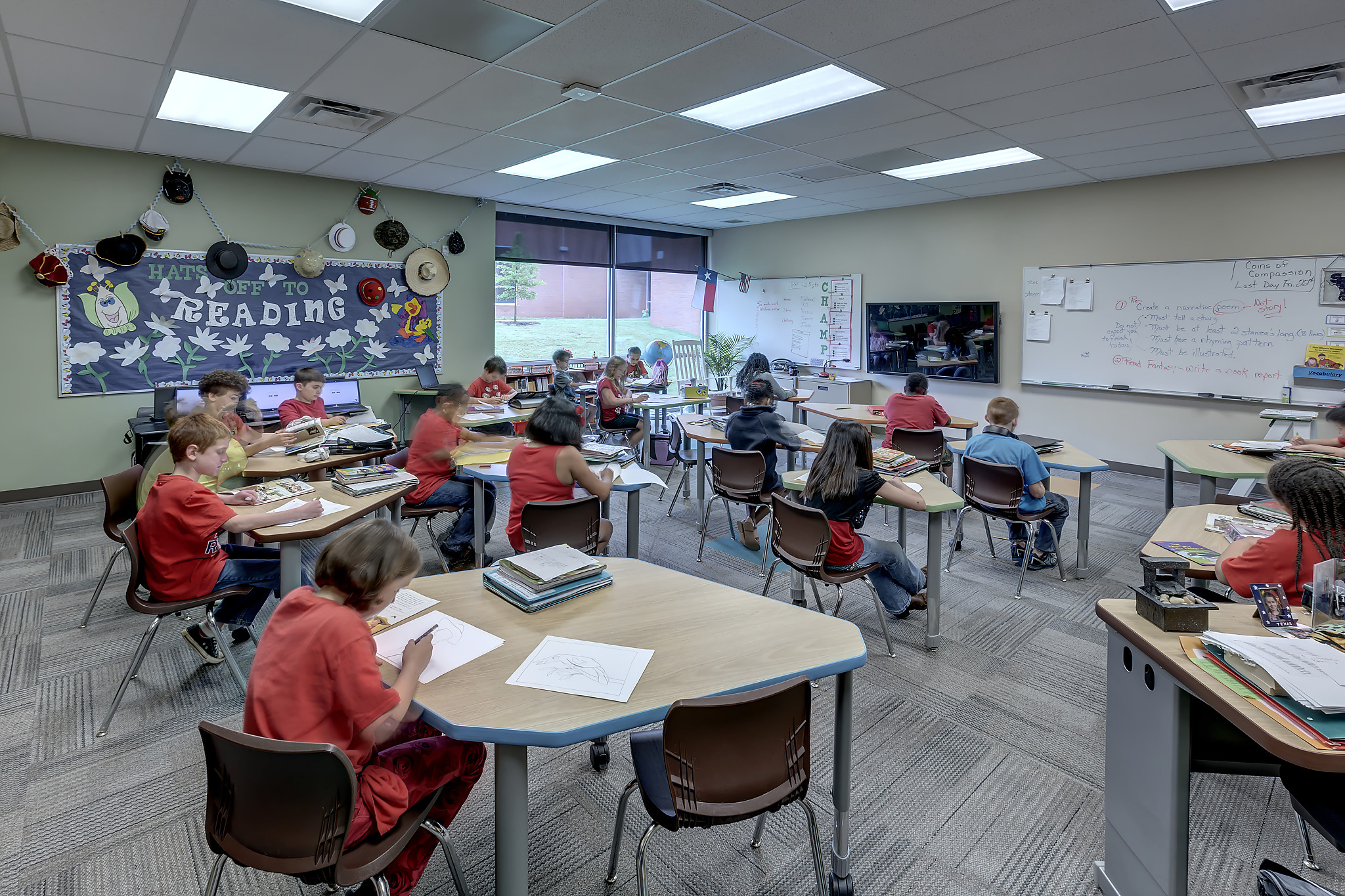
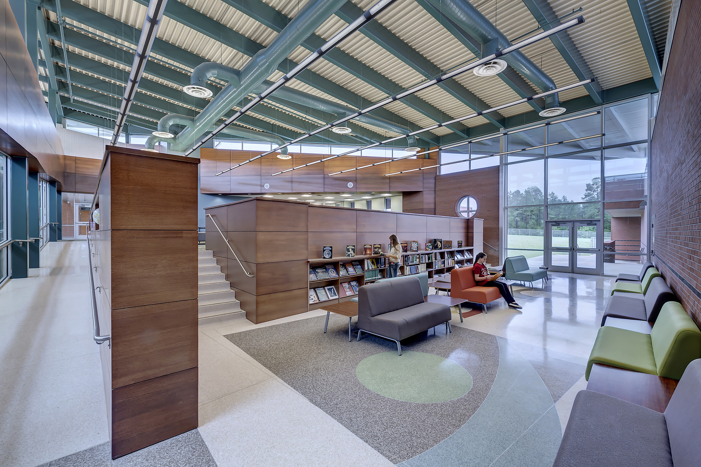
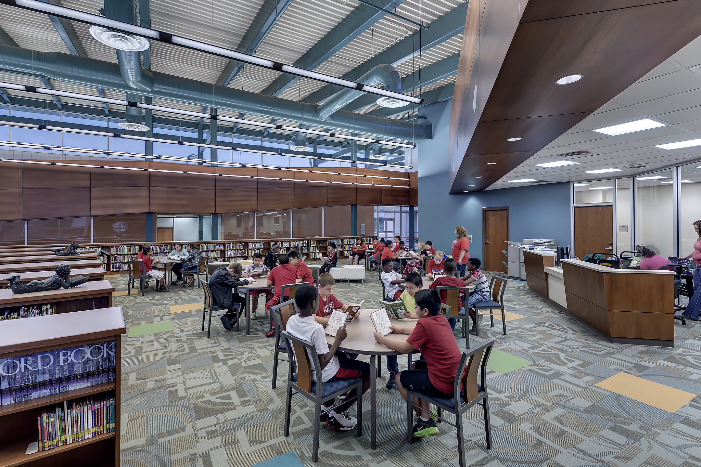
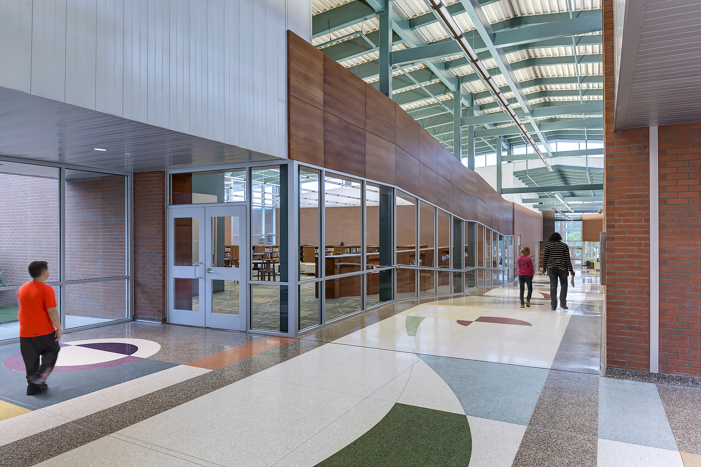
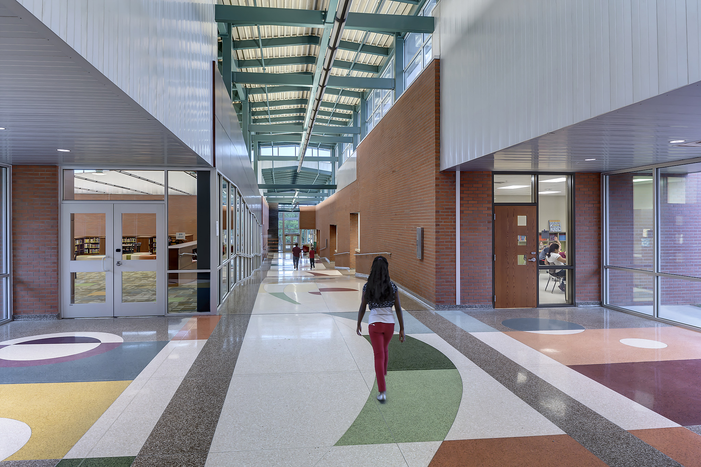
Featured Work