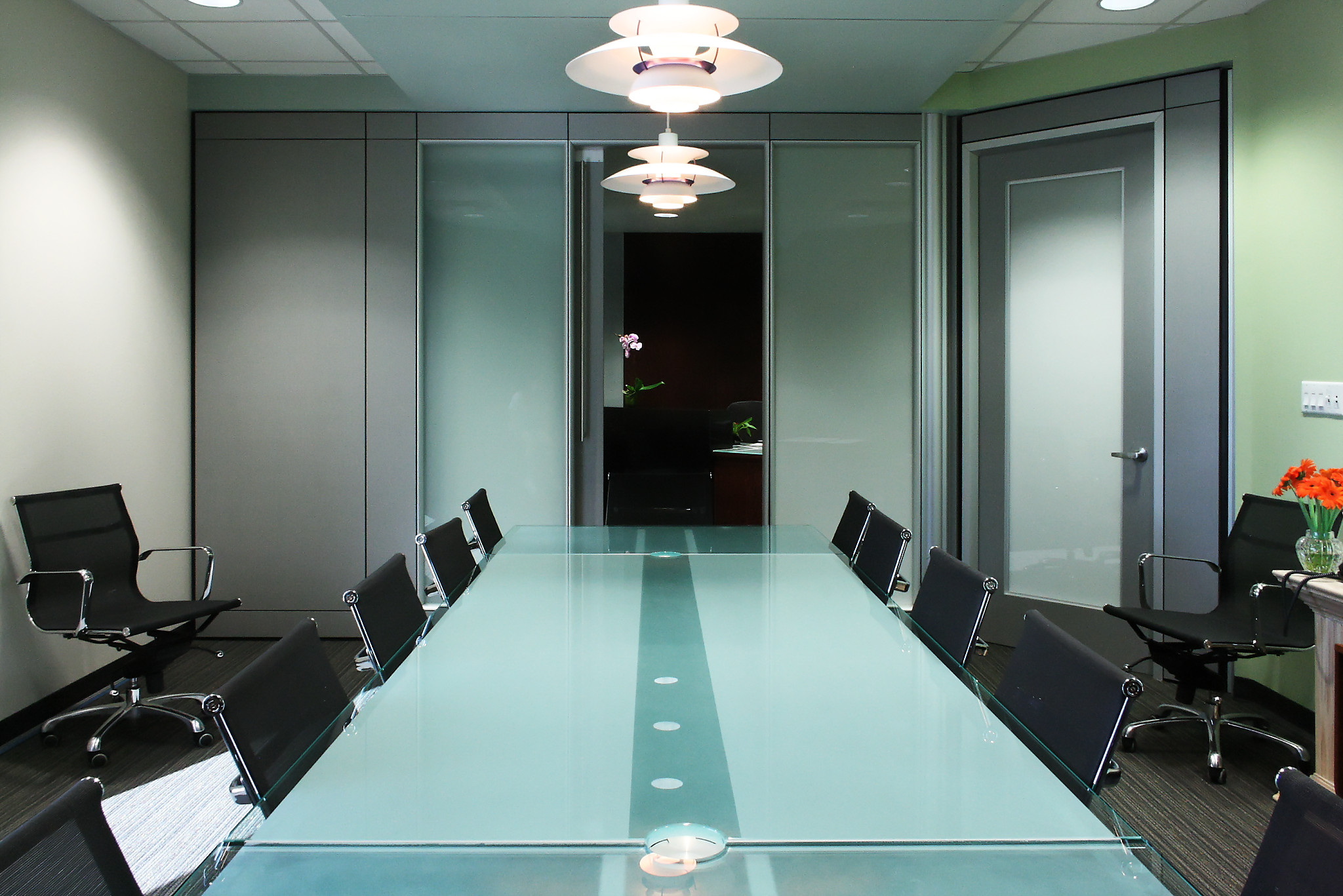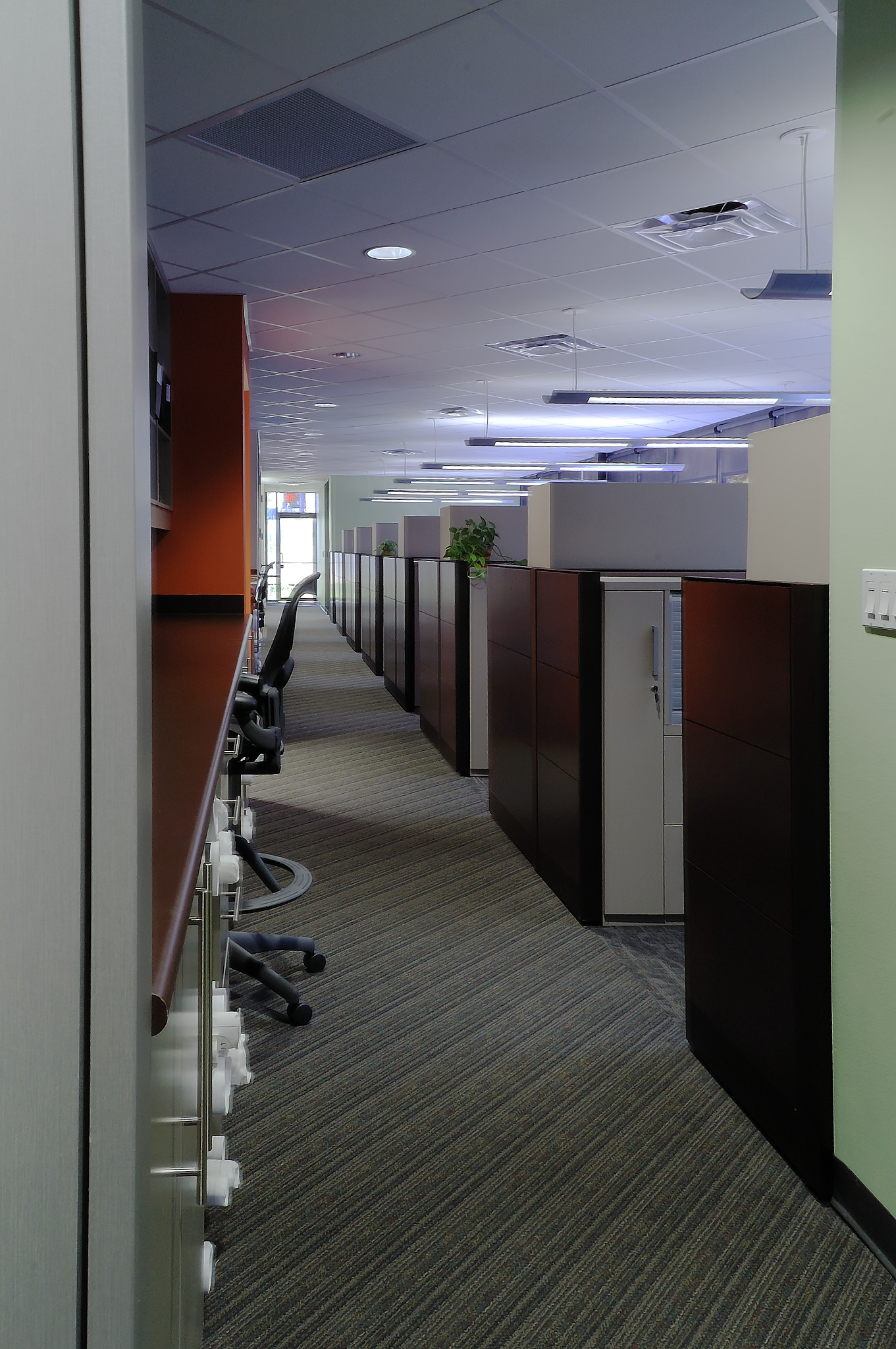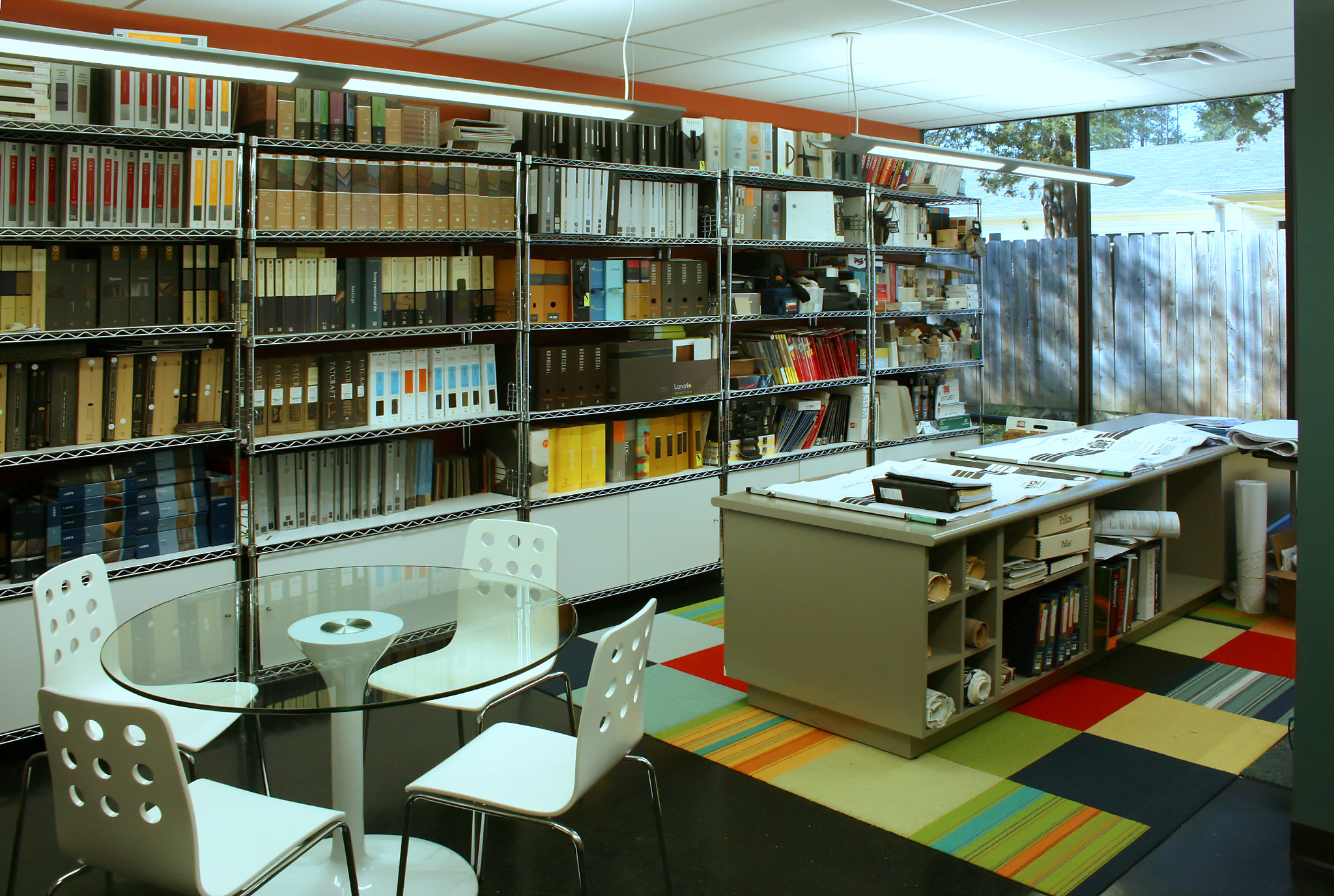Interior
TD Architects

Services
Architectural / Engineering
Project Type
Renovation
Size
6,000 SF
Year Completed
2008

.jpg)

With the growth in our firm, and the evolving needs of technology as well as flexible collaboration spaces, we decided to renovate our own office space. We identified our needs, goals, and came up with an office layout that met optimum design efficiency. This new layout would allow for adequate conference and meeting spaces for client meetings and interaction between firm members; and providing office space for administrative, management and production personal; storage of samples were also addressed; printing, plotting, and archiving of existing documents for ease of retrieval; and a complete updating of technology infrastructure, while updating finishes for aesthetics, comfort, and longevity.
.jpg)
.jpg)
.jpg)
Featured Work